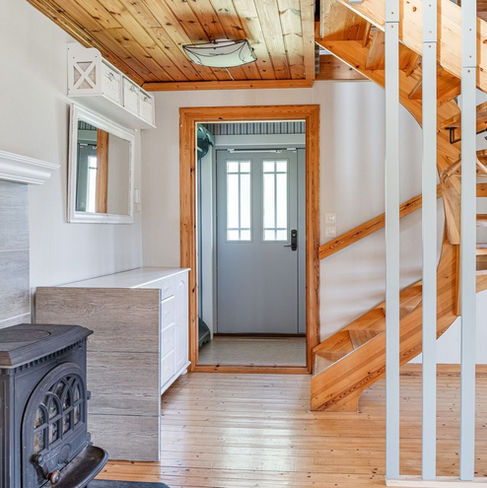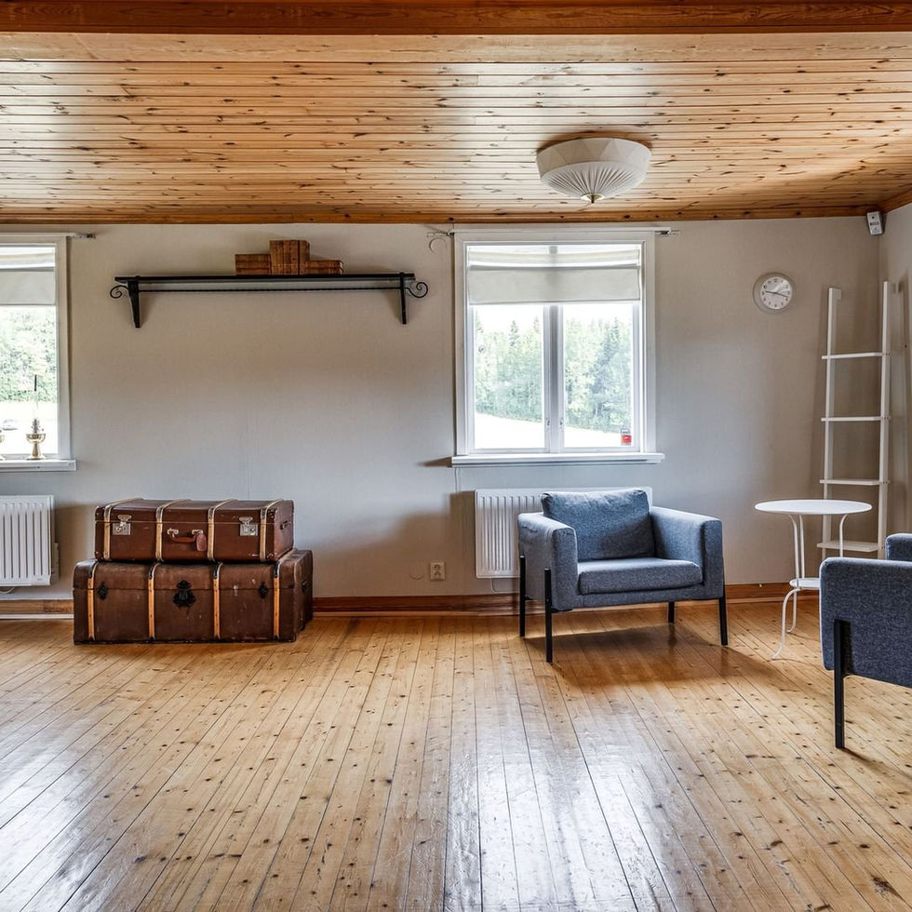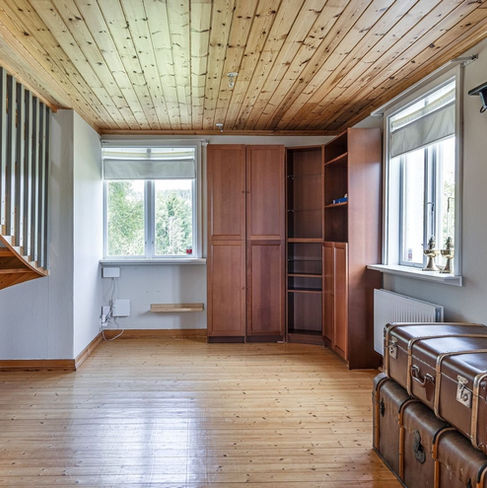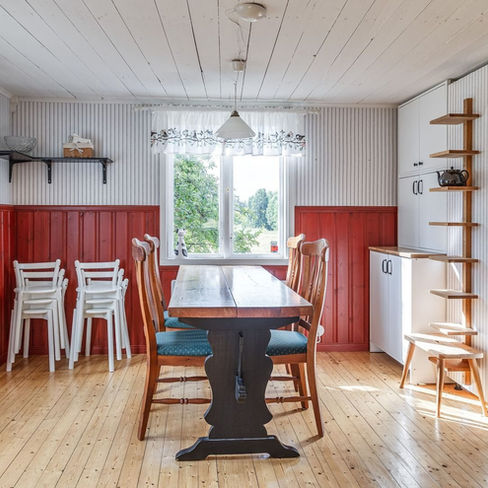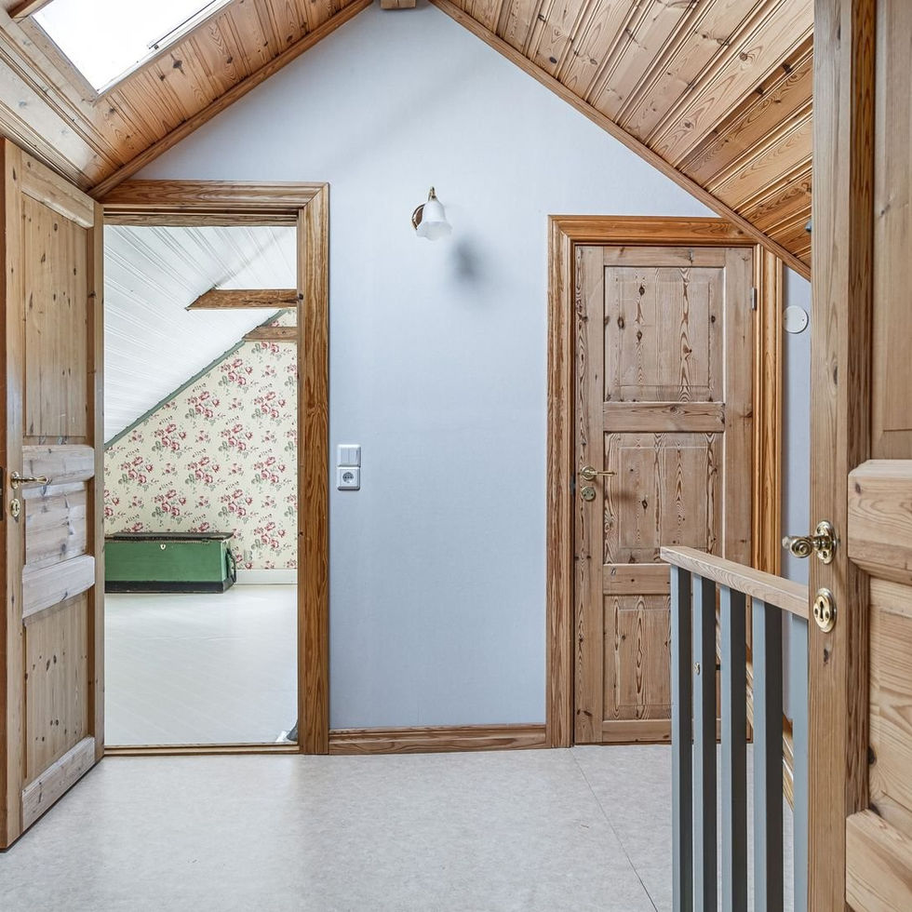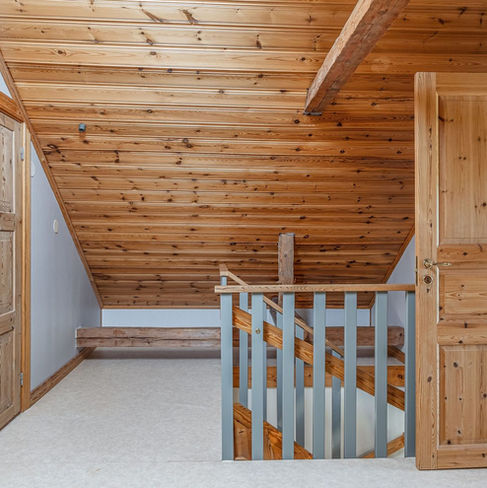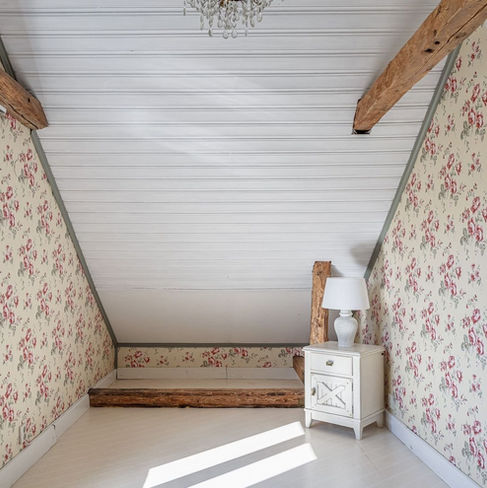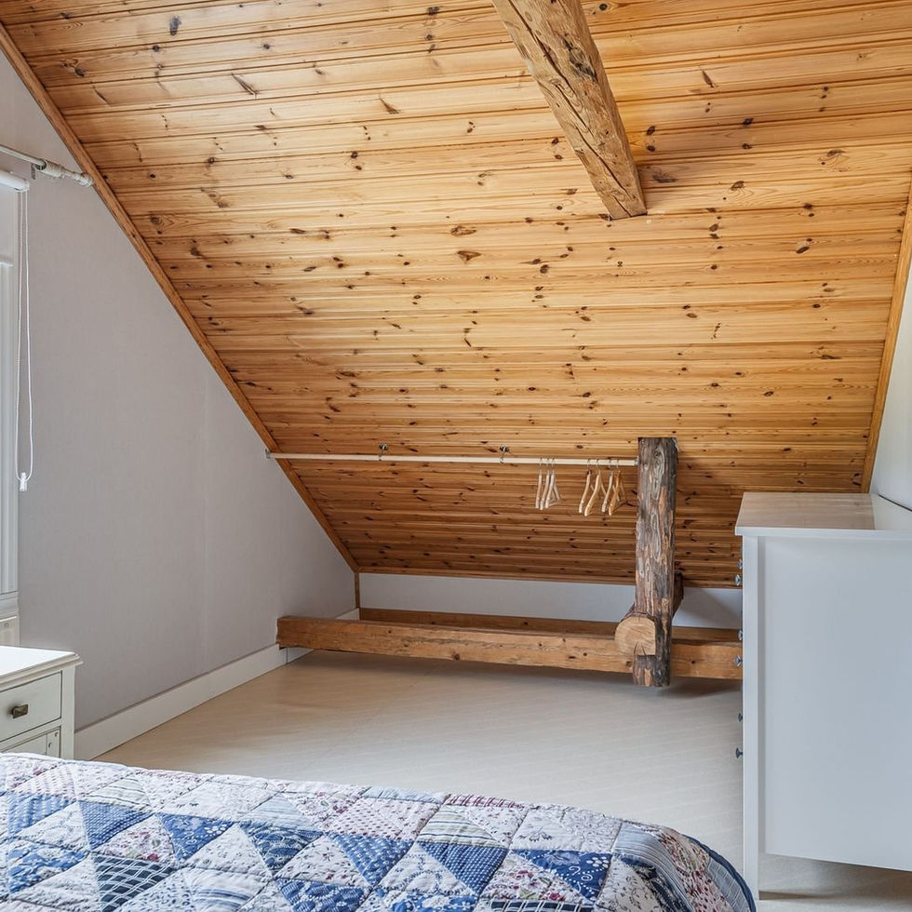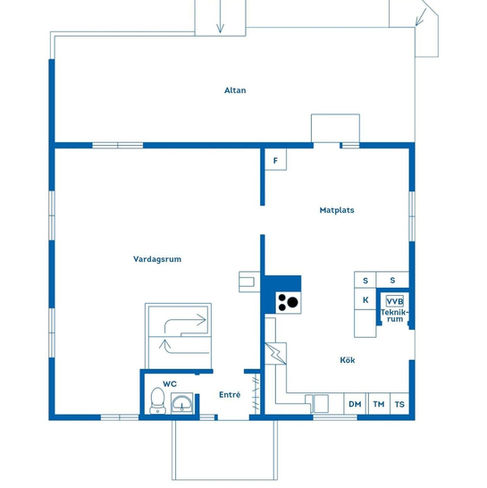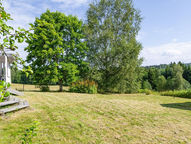Object ID: 290
Wonderful Swedish house with history

Welcome to a lovingly maintained and charming house from 1909, which was converted from a mission station to a residential house in 1985. The house has an area of 102 square meters that serves as a living space and 24 square meters that serves as an ancillary area. It comprises one and a half floors. The floor plan includes pleasant living rooms, an inviting kitchen with wood stove and a comfortable living room with fireplace. An air-to-air heat pump, a wood stove, a wood-burning stove and a direct electricity connection are used for heating. This ensures a high level of comfort and flexibility all year round. With the fiber optic connection, the house is optimally prepared for today's digital requirements. This house is ideal for those looking for a residence with character, tranquility and close to nature, whether as a main residence or as a holiday home.
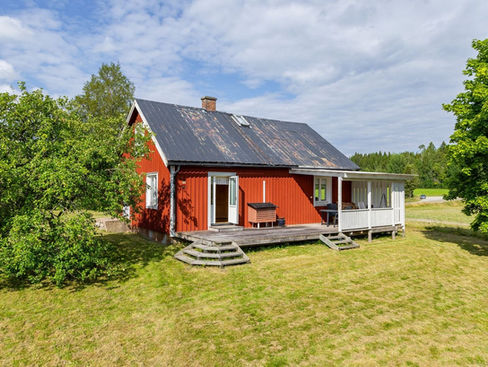
Entrance
An inviting entrance area with grey wainscoting and a dark, durable, and easy-care vinyl carpet. A wooden coat rack along the wall adds character to the room while also providing practical storage space. The furnishings date from 2025.
Guest toilet
Guest WC with dark vinyl carpet, white chest of drawers, and wallpapered walls, creating a classic and homely atmosphere. It includes a toilet, a sink, and a mirrored cabinet. Renovated in 2025.
Living room
A cozy living room with a varnished wooden floor and wallpapered walls. A Jøtul wood-burning stove with a 14x14 cm flue pipe (fire safety certified in 2025) and a tiled heat shield provides comfortable warmth. The adjoining hallway includes a chest of drawers, a mirror, a hat shelf, and clothes rails under the stairs, all included in the purchase price. The room offers ample space for a comfortable seating area and entertaining.
Kitchen
Charming kitchen with space for a dining table by the window. A recently renovated Husqvarna wood-burning stove (inspected in 2023) provides cozy warmth and an authentic ambiance. The kitchen features lacquered wood floors, wood paneling and wallpaper, and brickwork painted with matte white linseed oil paint. Renovated between 2019 and 2022, it is fitted with IKEA Ekestad and Sävedal cabinet fronts. Equipment includes a hob, a range hood with an activated carbon filter, a dishwasher, a microwave, a fridge-freezer (2020), and a separate freezer. There is also a washing machine and a drying cabinet. For added safety, a floor drain is installed under the sink.
Technical room
The utility room contains an Asea Skandia water heater (1986, 110 l), a Well-X-Trol Hydrophor (50 l), and a water pump with an electric heating element for the incoming water. An older electrical distribution panel is also located here. The room offers potential for modernization as needed.
Upper level
Upper Hall
Upstairs is the hallway with wallpaper and a light-colored vinyl carpet. A skylight provides pleasant daylight and an airy atmosphere.
Bedroom 1
A cozy bedroom with wallpaper, a painted ceiling, and a vinyl rug. Storage space in the wardrobe includes Elfa boxes and a clothes rail. A calming room suitable as both a bedroom and a guest room.
Bedroom 2
Bedroom with wallpaper and vinyl carpet. A chest of drawers with eight drawers and clothes rails is included in the purchase price. The room is quiet and ideally suited as a children's room, study, or guest room.
bathroom
Bathroom with wet room wallpaper and plastic carpet, equipped with shower cubicle, toilet, fan and sink with vanity unit.

Outside, a garden house with electricity connection (built in 1989) awaits you. There is an uninstalled sauna heater in it, which is included in the purchase price. The 850-square-metre plot is easy to maintain and offers plenty of space for gardening, planting and relaxing. The terrace offers you the opportunity to enjoy the sun.
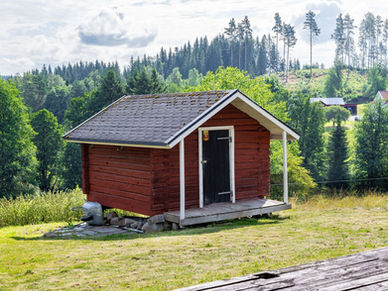
Further information:
-
Double-glazed, interconnected windows
-
Air/air heat pump, wood stove, fireplace and direct electricity connection
-
Fiber optic connection available
-
1985 Conversion of a mission house into a residential building with a 33 m² extension. 1999–2003 Additional insulation of the balcony. 2013 Replacement and reinforcement of the kitchen beams. 2016 Fiberglass insulation – new oil heating elements. 2019 Installation of an air source heat pump. Relocation of the patio door from the living room to the kitchen. New front door and patio door (Mockfjärds). New windows in the upstairs bedrooms (Mockfjärds). New sink and vanity unit in the bathroom. 2022 New infiltration bed. New kitchen (between 2019 and 2022). Facade painting (between 2022 and 2023). 2024 Renovation of the wood-burning stove. 2025 Replacement of the beams, new flooring, and new wall coverings in the guest toilet and entrance area.
-
Independent water supply and wastewater disposal. Well water, pumping capacity 4000 l/h (61 m, built in 1984, new water pump 2021). Three-chamber well from 1995, new infiltration bed Brimer Biomodul-System, BBM8 (2022).
-
Area regulation (25.09.1995) Coastal protection area. An exemption permit from the coastal protection regulations must be applied for to construct a building less than 100 m from the Slorudsälven river.
Annual operating costs (according to current owner)
(costs may vary depending on your own consumption)
Total operating costs: SEK 32,973
The breakdown is as follows:
Electricity: 23,414 SEK (incl. heating)
Electricity consumption: 9,616 kWh
Water/sewage: 2,042 SEK
Cleaning: 2,690 SEK
The coward: 645 SEK
Insurance: 4,182 SEK
In addition to the operating costs, there are property fees/taxes amounting to SEK 8,070.
Comment:
The chimney was sooty in May 2025. The last sludge removal took place in October 2025. 240-liter garbage can.
Mortgages:
For a total of 270,000 SEK
Estimated value:
1.076.000 SEK
Taxable value of the building
712.000 SEK
Tax value of the country
364.000 SEK
Easement and other rights exist.
Viewing appointments
Would you like to arrange a viewing? Please contact us.
If you are unable to attend a viewing, we offer you the opportunity to book a virtual tour + drone footage of your dream home with our partner Panoramahuset (click here for more information).
For more information click here.
Please note that Sweden has a bidding process. In Sweden, the seller usually decides when the bidding process ends and who wins the bid.
We are here to help you with any questions or assistance.

Position
Vikene is a town in the municipality of Arvika, Värmland County, in the parish of Brunskog. Vikene was defined as a small town by Statistics Sweden in 1995, but with the declining population, the town dropped the designation. In Vikene there is both a grocery store and a gas station.
Price: 90.500 € / 995.000 SEK*


