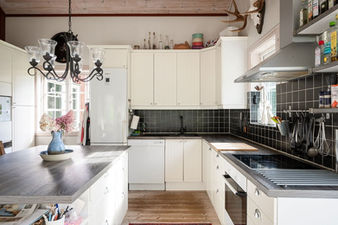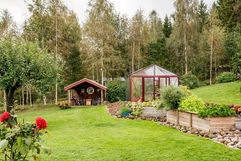Object ID: 257

Welcome to this exceptional property brimming with character, nestled amidst woodland and meadows, where tranquility and nature reign supreme. Here you'll discover not only an attractive home, but also a number of interesting smaller buildings that make this place unique. The home offers spacious, light-filled, and inviting spaces. It offers several spacious living areas and rooms for communal activities. There's room for dinners with large groups, everyday coziness in front of the fireplace, and quiet moments in the smaller rooms. Several doors lead directly to the garden, creating a beautiful connection between indoor and outdoor areas.

Entrance
Inviting hallway with a gray tiled floor, white walls, and a white-painted wooden ceiling. The room is spacious, offers plenty of storage space, and is well-lit by windows in three directions.
bathroom
Dark tiles on the floor extend to the wall where the shower and toilet are located. A stylish glass wall separates them. The remaining walls are tiled in white, and the ceiling is also white. There are also storage cabinets, a white dresser with a sink, and a mirrored cabinet with lighting.
dining room
It features beautiful parquet flooring, white wallpaper, and a light-colored varnished wooden ceiling. A bright room with space for a large dining table and furniture, with direct access to the kitchen, living room, and bathroom.
Kitchen
The kitchen has wooden floors, white wallpaper, and a light-glazed wooden ceiling. The kitchen features light cabinets and doors, a dark countertop, and black tiles above. There's a stove, oven, extractor hood, dishwasher, built-in microwave, washing machine, and a combined fridge-freezer. A central kitchen island with additional storage space is located, and the large windows provide plenty of natural light.
Winter garden
The outdoor space features wooden floors, paneled walls, and a plastic roof. It's a lovely space for dining furniture and a lounge area with access to the inviting garden.
Living room
Wooden floors, white wallpaper, and a light-glazed wooden ceiling give the living room a bright and spacious atmosphere. Plenty of space for a sofa and TV cabinet.
Living room
The room features parquet floors, white walls combined with a green backdrop, and a white-glazed wooden ceiling. A wood-burning stove provides additional warmth and coziness, making it perfect as a library, cozy corner, or family room.
bedroom
A bright bedroom with wooden floors, gray-painted walls, and a white wooden ceiling. There are large windows and a balcony door with direct access to the garden, as well as access to your own walk-in closet.
ABOVE
Hallway
Hallway with wooden flooring, light walls, and a bright, glazed wooden ceiling set in charming angles. A spacious room, suitable for an office, studio, or similar, with a large window overlooking nature.
toilet
The restroom has a black-and-white patterned tiled floor, partially white and partially black walls, and a white painted ceiling. It is equipped with a toilet and a white commode with a sink.
bedroom
The bedroom features wooden floors, light wooden walls, and white ceiling tiles. There's space for a double bed and wardrobes along one wall.
Terrace/balcony
The glazed, south-facing balcony is easily accessible from the kitchen. It offers space for a dining area with family and friends. The balcony leads to the garden. The spacious terrace is elevated and surrounds the pool. Here, you'll enjoy plenty of sun during the day and can relax on a sun lounger while swimming.

The property features a beautiful winter garden, a large outbuilding, a guest house, a pool house with a sauna and restroom, and an attractive greenhouse. On beautiful summer days, the private pool offers a welcome opportunity to cool off. The garden is a true oasis: with its lush vegetation, fruit trees and berry bushes, a private pond, and small retreats, it invites adults and children to explore, play, and linger.


further information:
Triple glazing
Electricity, air heat pump and stove
Fiber optic is installed
Individual water supply – Deep-bore individual sewerage system – 3-chamber well.
Hunting rights in Västansjö VVO
Annual operating costs (according to current owner)
(costs may vary depending on your own consumption)
Total operating costs: SEK 34,725
Distribution as follows:
Electricity: 26,500 SEK
Water/Wastewater: 2,500 SEK
Insurance: 5,725 SEK
In addition to the operating costs, there are property fees/taxes of SEK 5,018.
The seller has its own composting facility, so cleaning costs are low.
Mortgages:
For a total of - SEK
Easement and other rights exist.
Viewing appointments
If you would like to arrange a viewing, please contact us.
If you are unable to attend a viewing, we offer you the opportunity to book a virtual tour + drone footage of your dream home with our partner Panoramahuset (click here for more information).
For more information click here.
Please note that in Sweden, there is a bidding process. In Sweden, the seller usually decides when the bidding process ends and who wins the bid.
We are here to help you with any questions or concerns.

Position
Just a stone's throw from the property, you'll find Sunne Ski & Bike, offering cycling and skiing activities, as well as lakes with swimming and fishing opportunities. Perfect for those who want to live close to nature while still having everything they need on their own farm.
Price: €362,000 / SEK4,000,000*






























































