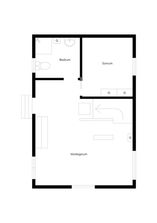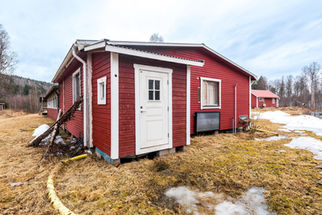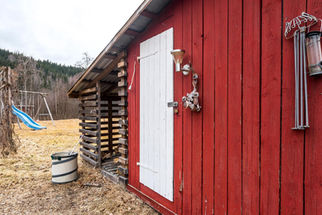Object ID: 103

Here, on the eastern bank of the Klarälven River, lies a property brimming with potential. It's perfect for a large family or a group of friends looking to experience something together, or for anyone looking for a property with the option of renting out.

Here you'll find a total of four holiday homes, built in 2016. Each home offers a living room with a kitchen area, a shower room, a bedroom, and a sleeping loft. One of the homes is designed as a meeting hut and features a fully equipped kitchen and a spacious meeting area with a large dining area.

The main house / meeting hut:
- The living room with integrated kitchen boasts impressive ceiling heights up to the ridge and pleasant light streaming in through three floor-to-ceiling windows on one short side. The floor is covered with high-pressure laminate, while the walls are wallpapered and the ceiling is paneled.
- The kitchen area features light grey doors, laminate worktops, a hob and oven, as well as a dishwasher and fridge.
- An air heat pump ensures a pleasant indoor climate in the living room.
- Sleeping loft.
- The shower room is equipped with a toilet, a sink with a vanity unit, a shower cubicle, and a fan. The floor is covered with PVC, the wet room is functionally designed, and the walls are painted. A boiler is also included.
- The bedroom is equipped with high-pressure laminate on the floor and painted walls or wallpaper on the walls.

Holiday Home 1 contains:
- Living room with kitchen area. Laminate flooring, wallpaper, or horizontal panels on the walls. Slab roof with ceiling height up to the ridge.
The kitchen area has white doors and is equipped with an induction hob, extractor hood, and refrigerator. Air source heat pump.
-Bedroom with laminate flooring and wallpaper. Painted wallpaper on the walls. Paneled ceiling. Wardrobes.
-Shower room with tiled floor (electric underfloor heating), wet room with painted walls. Toilet, sink with vanity unit, mirror cabinet, shower cubicle.
Holiday Home 2 includes:
- Living room with kitchen area. Laminate flooring, wallpaper on the walls. Slab roof with ceiling height up to the ridge.
The kitchen area has white doors and is equipped with an induction hob, an oven, an extractor hood, and a refrigerator. Air source heat pump.
-Bedroom with laminate flooring and wallpaper. Painted wallpaper on the walls. Paneled ceiling.
-Shower room with tiled floor (electric underfloor heating), wet room with painted walls. Toilet, sink with vanity unit, mirror cabinet, shower cubicle.
Holiday Home 3 includes:
- Living room with kitchen area. Laminate flooring, wallpaper on the walls. Slab roof with ceiling height up to the ridge.
The kitchen area has white doors and is equipped with an induction hob, extractor hood, and refrigerator. Air source heat pump.
-Bedroom with laminate flooring and wallpaper. Painted wallpaper on the walls. Paneled ceiling. Wardrobes.
-Shower room with tiled floor (electric underfloor heating), wet room with painted walls. Toilet, sink with vanity unit, mirror cabinet, shower cubicle.

The property also includes several smaller buildings, such as storage rooms, garden sheds, and outbuildings. The existing building with toilets and changing rooms is located towards the Klarälven River and could be converted into a spacious sauna with a changing room and shower. The 2.5-hectare property, in a quiet location with a long private riverbank, offers excellent opportunities for creative projects! Here you can create a beautiful, inviting park-style garden, grow your own vegetables, plants, and fruit, or simply swim and fish in the river.
In addition to the four houses, there's also a covered dance floor—perfect for summer parties! Next to the dance floor is another building with several bedrooms and a kitchen for the summer months when the building isn't heated.

Further information about the house:
Air source heat pump
private water and wastewater
Triple glazing (insulated windows)
Crawl space
General information: There are a total of 4 holiday homes built on one floor with an attic.
The holiday homes are all built of wood. They have crawl spaces. They have a metal roof. They have a facade made of horizontal wooden panels. They have triple-glazed insulated windows.
A slightly larger main cabin serves as a gathering cabin. There's a fully equipped kitchen and space for a larger dining group.
The three other cottages are similar in size and appearance. Each cottage has its own water heater.
In addition to the four holiday homes, there is also an open dance floor with a wooden floor and a metal roof.
Adjacent to the dance floor there is also a large, warm guest house with several rooms and the possibility of a kitchen.
Base foundation. Timber frame. Sheet metal roof. Facade of horizontal timber panels. Double-glazed windows.Comment: The 4 houses were built in 2016.
Dance floor with associated building.
-The dance floor has wooden floors (or wooden boards) and a metal roof.
The building next door has a timber frame. A plinth foundation. A roof made of sheet metal. A facade made of horizontal wooden panels. Double-glazed windows. The building is not fully insulated. Electricity and heating are provided by electric radiators.
It contains:
- Hallway with laminate flooring and wallpaper on the walls.
-Kitchen with wooden floors and wallpaper on the walls. Electric stove. Fridge/freezer.
-A total of 5 bedrooms of varying sizes. Laminate flooring. Wallpaper, panels, or fabrics on the walls.
-Dressing room.
There is a pump house nearby.
There's a water tap here. Cooler.
Former changing room/toilet building.
Wooden frame. Sheet metal roof. Pouring the foundation.
- Previously, there was a wet area here with toilets, showers and changing rooms.
- Now the interior has been gutted, and there was an idea to install a sauna. However, this is unfinished and is now an open, unfurnished, empty space.
In addition to the buildings mentioned above, there are several smaller buildings such as an old kiosk and a garden house/storage room.
These are built of wood and have a tin roof.The property is sold with all remaining furniture and fittings (except for personal belongings, which the seller will remove).
Possibility to purchase lawn mowers
Annual operating costs (according to current owner)
(costs may vary depending on your own consumption)
Operating costs
49,828 SEK/year
The operating costs are distributed as follows:
Electricity costs: 32,682 SEK
Insurance: 7,880 SEK
Other: 6,940 SEK
municipal fees: SEK 2,326
Easements and other rights exist.
Viewing appointments
If you would like to arrange a viewing, please contact us.
If you are unable to attend a viewing, we offer you the opportunity to book a virtual tour + drone footage of your dream home with our partner Panoramahuset (click here for more information).
For more information click here.
Please note that in Sweden, there is a bidding process. In Sweden, the seller usually decides when the bidding process ends and who wins the bid.
We are here to help you with any questions or concerns.

Position
Welcome to the wilderness of Klarälvdalen. Dreamlike nature experiences for outdoor lovers. Along the Klarälv River, the beautiful Klarälvdalen Valley stretches along the riverbanks. From Fastnäs in the south to Långflon in the north, the wilderness is just around the corner. The forest is rich in game, mushrooms, and berries. Fishermen also find plenty of water here. Skiers and snowmobilers will find obvious hotspots in the winter paradise of Branäs. The town of Sysslebäck offers services such as a grocery store, a bank, a swimming pool, and a school up to grade 9, as well as a library and a tourist office. Långflon is where Värmland meets Norway. Despite the village's small size, a huge shopping center is currently being built there, geared towards cross-border trade. There is also a border tavern and a gas station. Klarälvdalen offers all types of year-round accommodation, as well as several holiday homes.
































































