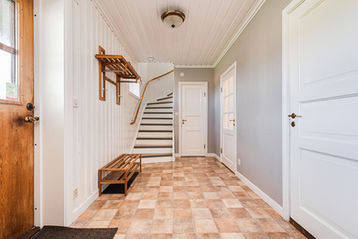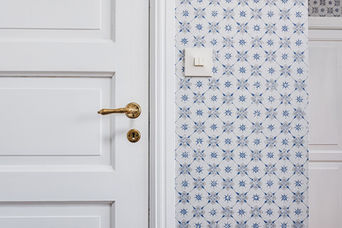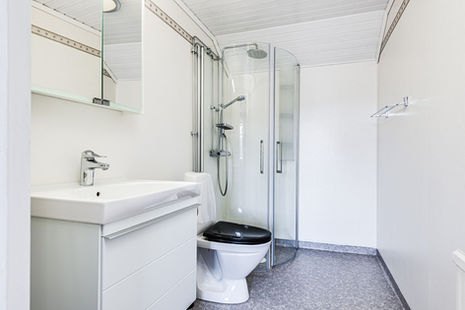Object ID: 243

Welcome to a picturesque working farm with boundless potential! This delightful working farm, surrounded by open fields and close to nature, represents a unique opportunity for those seeking a rural lifestyle—with space for family life and, if desired, for animal husbandry. The property is well maintained, with the main building maintained to a consistently high standard and offering attractive spaces. The heating uses geothermal energy, which can significantly reduce running costs. The farm also boasts two sturdy outbuildings with standard rooms. The property extends to just over 4 hectares, all of which adjoin the farmyard. As mentioned, there's plenty of room for animals—and why not for your own gardening?

The layout of the house is as follows: A spacious hallway, offering ample space for shoes and outerwear, is accessed from an inviting glass-enclosed veranda. The hallway contains a guest toilet and a boiler room. The heating system is geothermal with a Nibe heat pump. The kitchen, bright and spacious and equipped with all necessary appliances, is located on the right. From the kitchen area, you enter the villa's first bedroom, which features several wardrobes. The living room, which features solid wood floors, is also accessible from the hallway.
Kitchen The kitchen is equipped with the following appliances: a stove, extractor hood, refrigerator/freezer, and dishwasher. All appliances are Electrolux. Toilet (lower floor): Toilet and sink are fitted with a plastic carpet on the floor and wallpaper on the walls, with tiles on the sink. Laundry/boiler room (lower floor): Washing machine - Electrolux. Nibe heat pump.

On the upper floor, there's a spacious wooden-floored hallway that leads to a balcony with an awning. A spacious bedroom with wardrobes and a practical storage room (cat loft) is located. Another bedroom, also with wardrobes, also has a smaller, furnished room that was previously used as a study. A clean shower room is also located on the upper level.

The outdoor area impresses with a great plot and practical outbuildings.
Outbuilding 1 (tin roof): Contains a log cabin + attic, wagon chute + attic, and workshop. Outbuilding 2 (tile roof): Contains a barn + hayloft, wagon chute, woodshed, and outbuildings. Also a tractor shed at the rear. Small cottage. 2 underground cellars.

further information:
Double glazing + awnings
Geothermal energy 2012
City water (water association)/ private sewerage system (3-chamber well)
Annual operating costs (according to current owner)
(costs may vary depending on your own consumption)
Total operating costs: SEK 32,107
Distribution as follows:
Heating: 13,577 SEK
Power consumption: 7,146 kWh
Water: 7,140 SEK
Cleaning: 2,650 SEK
Insurance: 8,740 SEK
In addition to the operating costs, there are property fees/taxes of SEK 4,455.
Mortgages:
For a total of 136,000 SEK
Viewing appointments
If you would like to arrange a viewing, please contact us.
If you are unable to attend a viewing, we offer you the opportunity to book a virtual tour + drone footage of your dream home with our partner Panoramahuset (click here for more information).
For more information click here.
Please note that in Sweden, there is a bidding process. In Sweden, the seller usually decides when the bidding process ends and who wins the bid.
We are here to help you with any questions or concerns.

Position
Just a short walk to the bus stop with good bus connections, and a drive of about 10 minutes, you're in Hagfors, with services, schools, and shops. Råda, with its own school and a well-stocked grocery store, is also nearby.
Price: 184,500 € / 2,020,000 SEK*





































